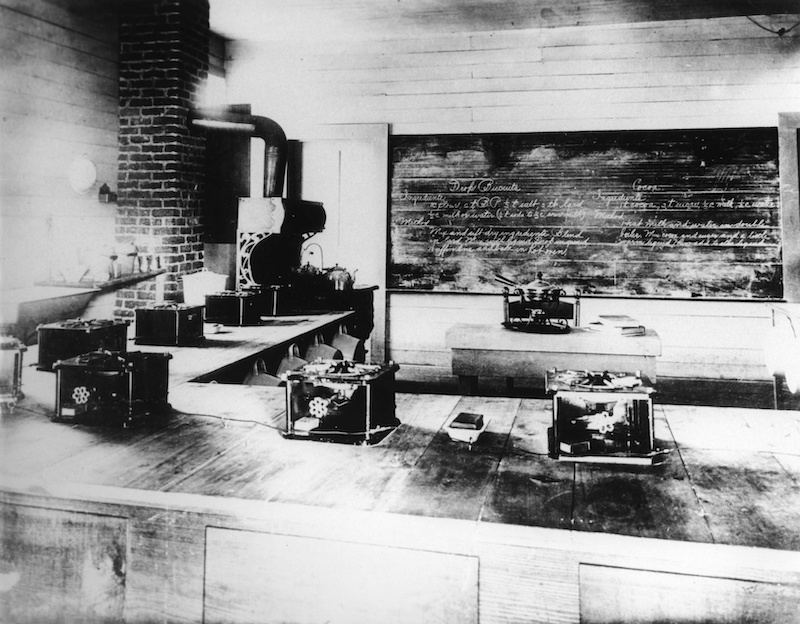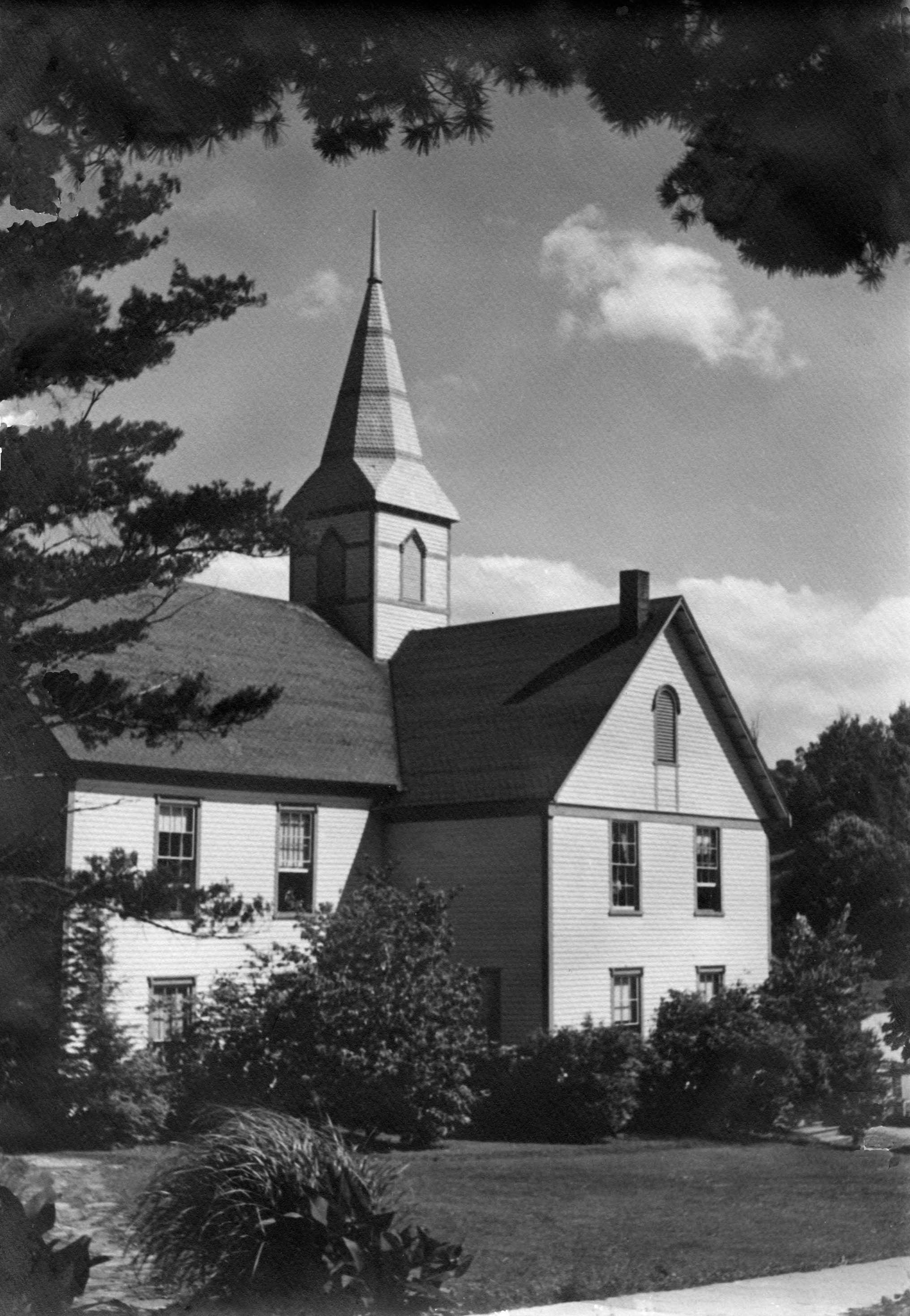The Watauga Academy building was built in 1899.
The building included five recitation rooms, two halls, a museum, a small apparatus room, an auditorium, a library, and a printing office. The recitation rooms were furnished with desks, globes, and charts. Additional teaching tools included a collection of rocks, minerals, Native American relics, and a compound microscope. By 1914, the building housed a model primary room, a domestic science kitchen, dining room, sick room, and book room on the first floor and a library and archive, a printing office, a sewing room, and an art room on the second floor. By 1924, it housed the printing office, a room for teaching art, a book room, and the library and archive. By 1926, the building was used for the Industrial Arts. In the Summer Quarter 1927 catalog, it's listed as a rooming option for men (it could accommodate 12).

By 1930, the building was used as a high school building. In 1939, it was occupied by the W. P. A. educational program. In 1940, it served as the music building, having been remodeled inside to better accommodate the music department.
It was destroyed by fire on November 22, 1946. In the November 28, 1946 issue of the Watuaga Democrat, the building was funded by public donations and built with donated labor. B. B. Dougherty relayed to the newspaper that the lumber was purchased at "$4.50 per 1000, that the weather-boarding, floors, and ceiling were hand-planed, Granville Sherrill, John Culler, and Wilson Beach being some of the builders employed."
Sources: Appalachian State University Historical Photos, The Dew Drop Catalogue Edition (1905, 1914, 1924, Summer Quarter 1926 and 1927), Appalachian State Teachers College Bulletin (1930, 1939, 1940), The Appalachian (12/13/46), Watuaga Democrat (11/28/46)
